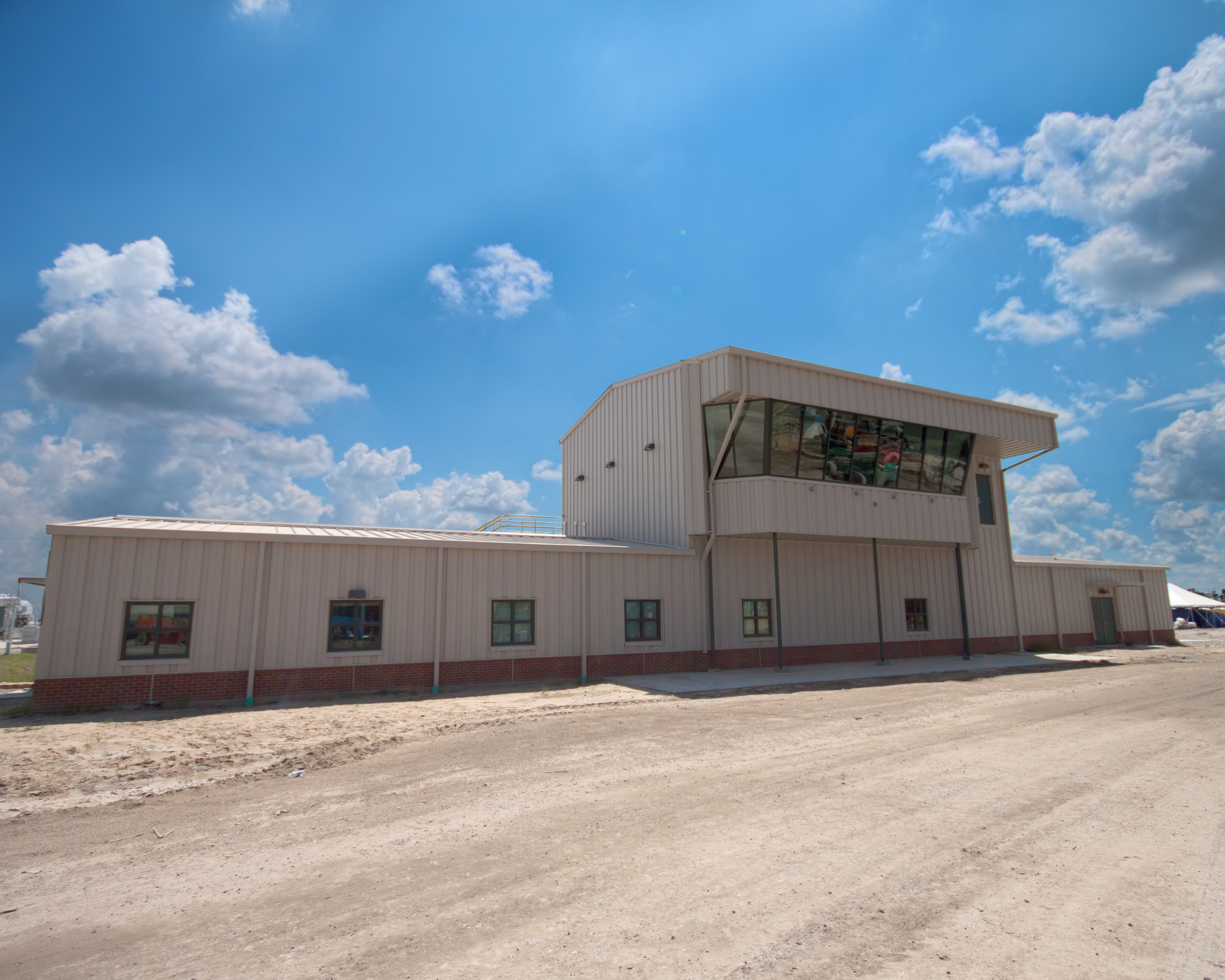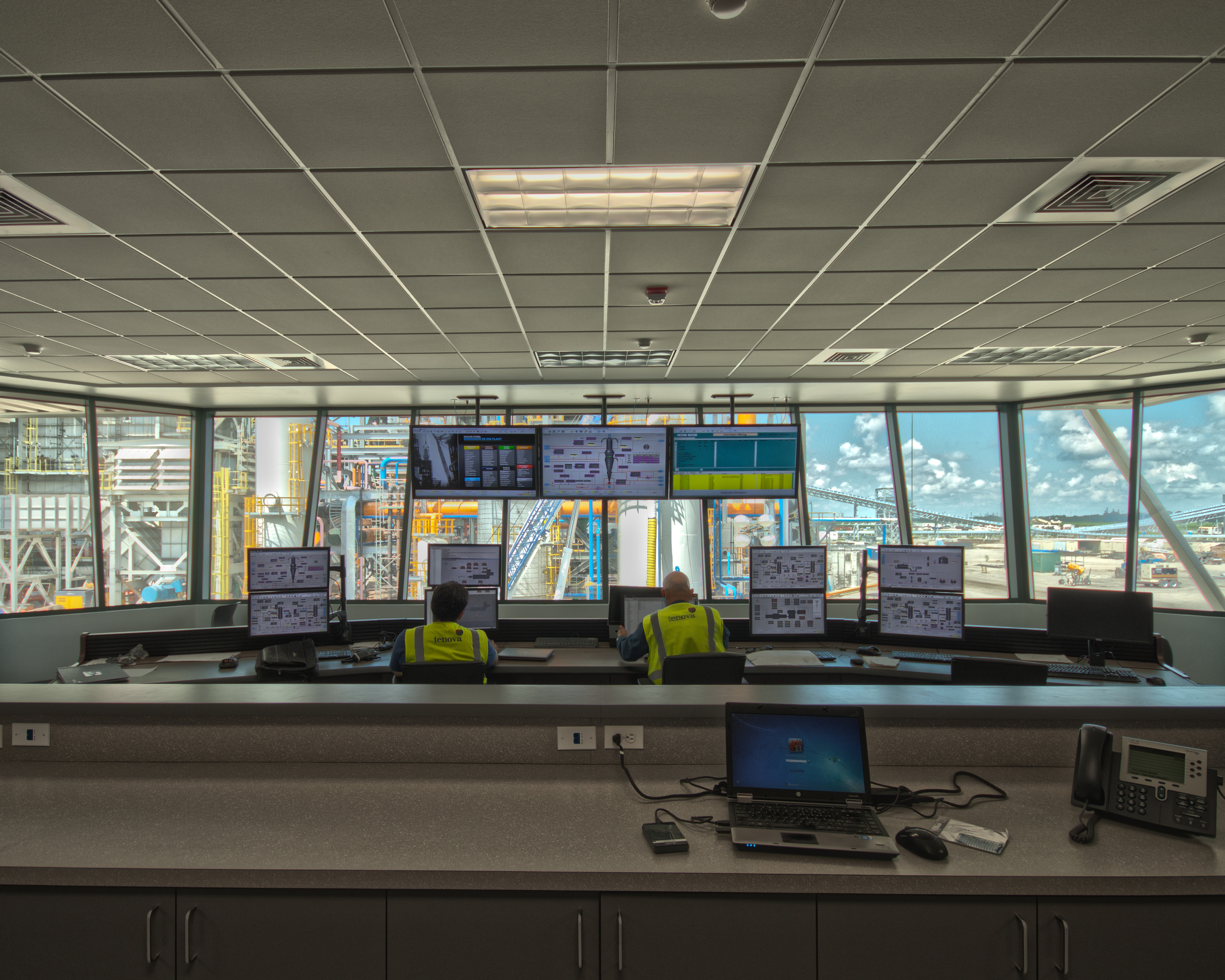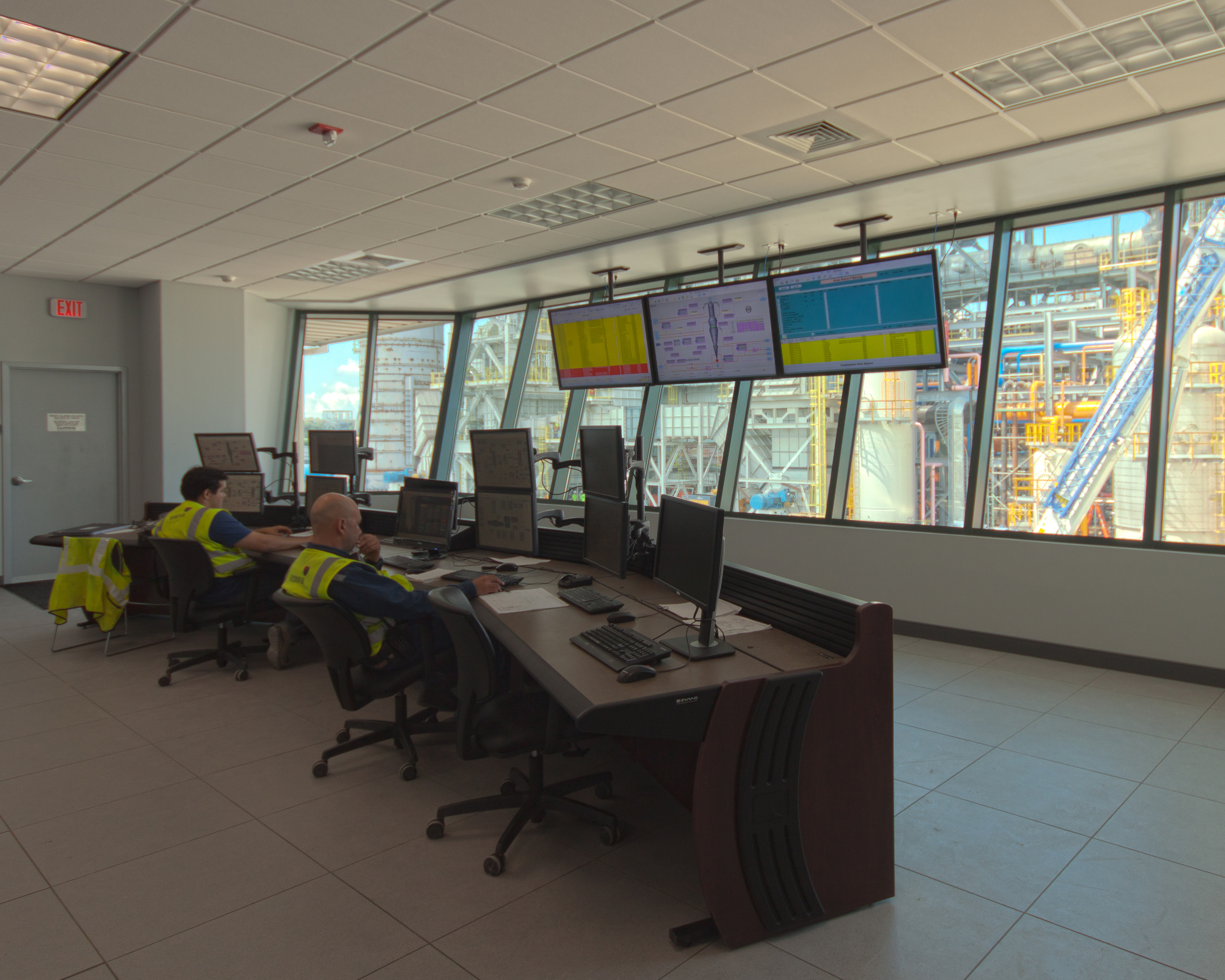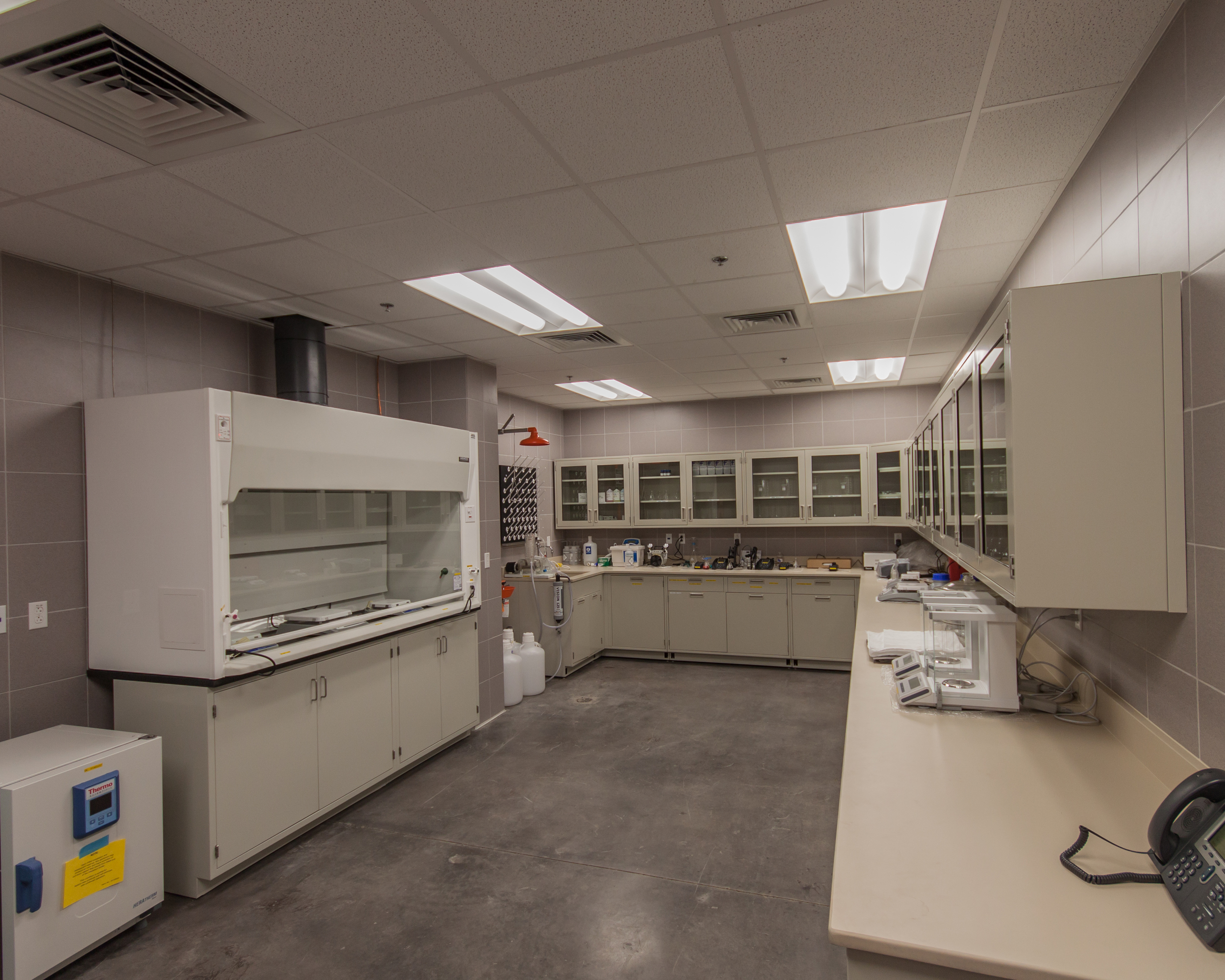



Project Title: Nucor Steel Control Room
Project Location: Convent, LA
Project Description: Design+Build 7,350 SF housing offices, 3 laboratories and the plant control room. Designed for category 4 hurricane protection.
Project Cost: $1,900,000
Project Title: Nucor Steel Control Room
Project Location: Convent, LA
Project Description: Design+Build 7,350 SF housing offices, 3 laboratories and the plant control room. Designed for category 4 hurricane protection.
Project Cost: $1,900,000